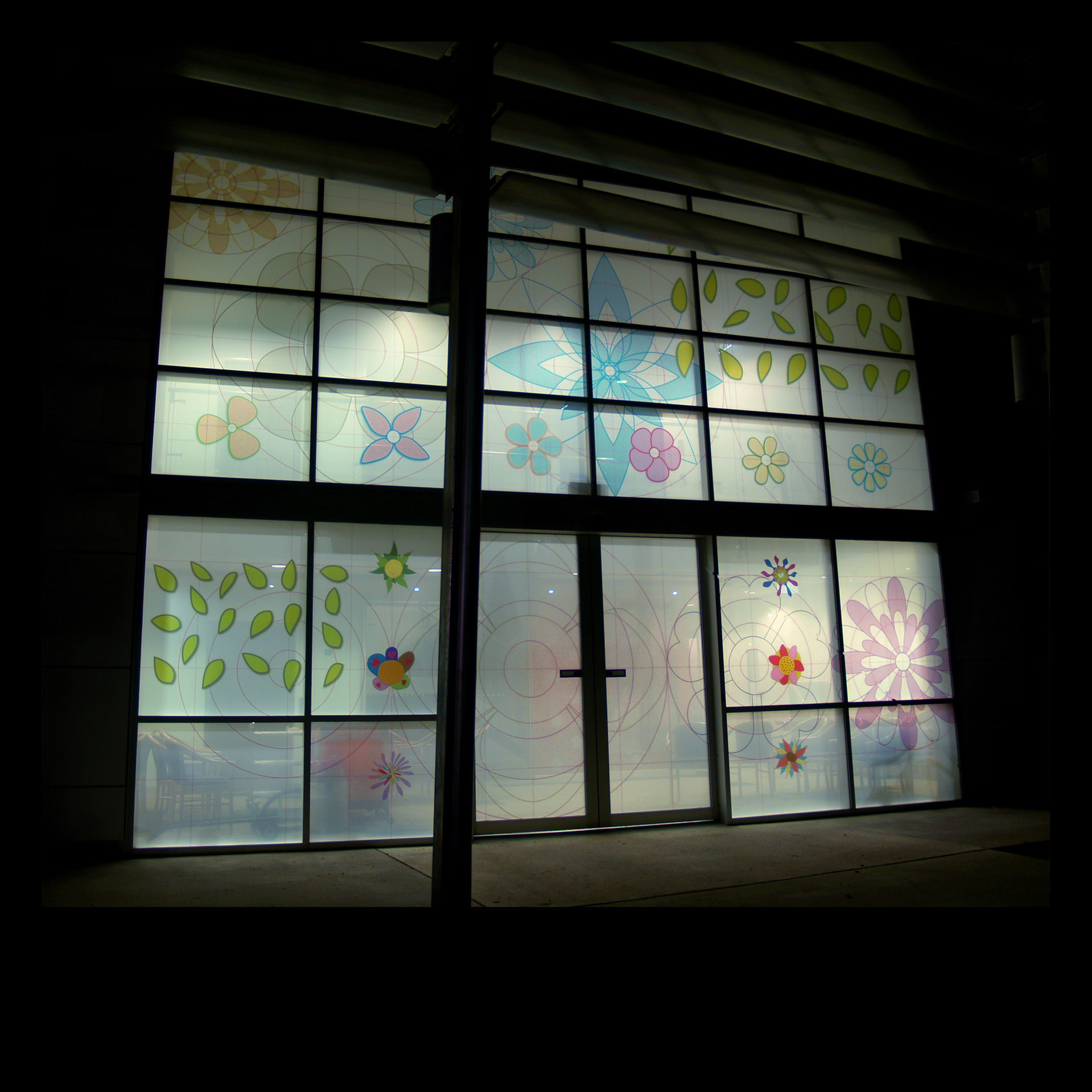
Main Entry Glazing
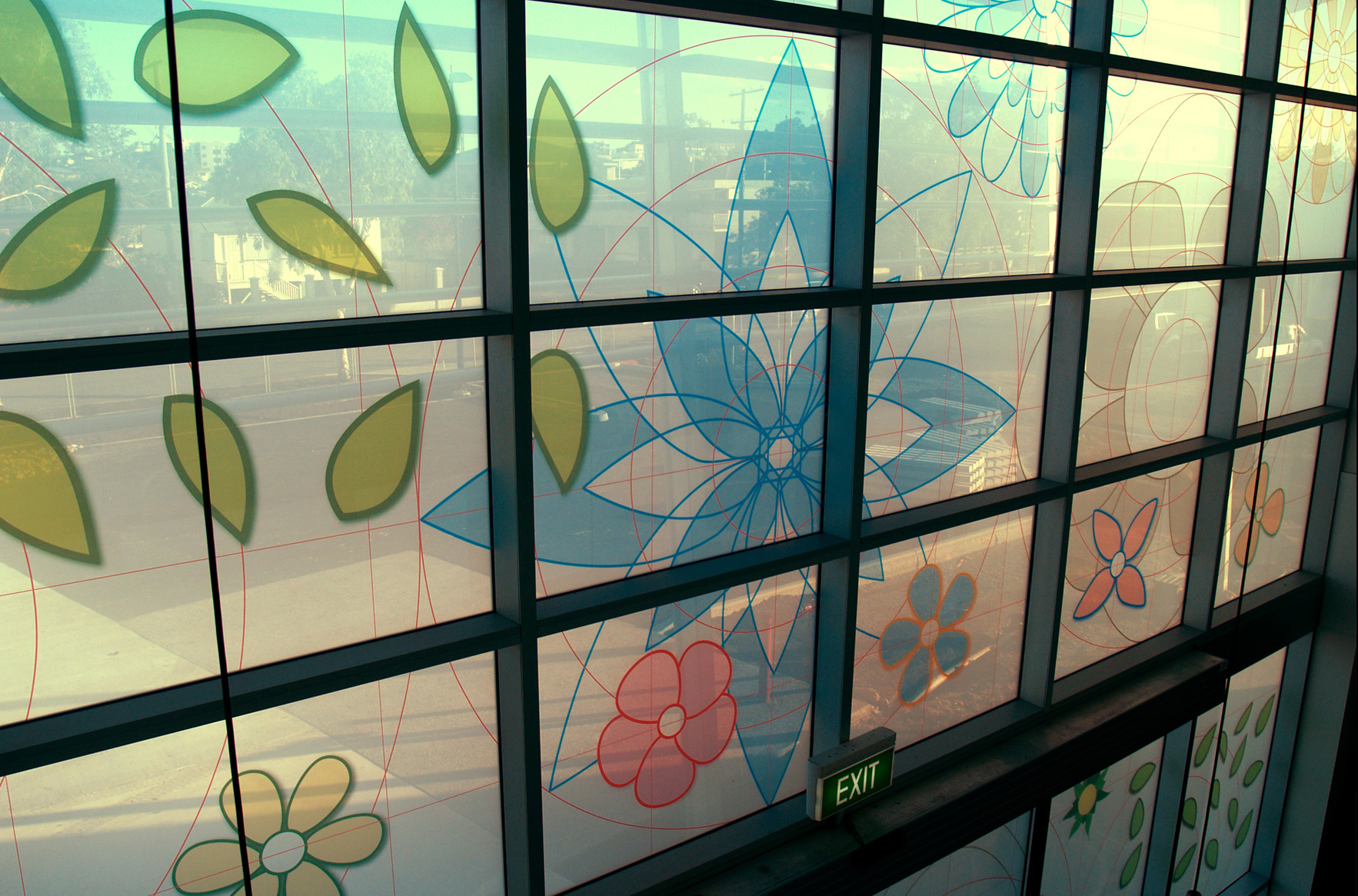
Main Entry Glazing - Details
nundah community
health centre
Brisbane
2008
Entry Glazing
Digital images, laminated glass.
700 x 800 cm overall
Internal artworks (x3)
Digital images, laminated glass. Plywood
panels and cnc-cut pattern.
Each approx. 240cm high
Playground artworks (x3)
Plywood panels and cnc-cut motifs.
Each 135 x 210cm
These artworks were developed to create a community friendly environment at a health centre in suburban Brisbane. The native flora at the nearby Boondal Wetlands and the general cultural association of flowers and health provided a theme for the works.
The flower motifs/images develop in complexity from the simple line drawings on the main entry glazing to the flowers on the internal works, which were developed using 3d computer modelling. These internal flowers were chosen in consultation with Queensland Health’s Coordinator of Indigenous Health and are modelled to represent flowers traditionally used by local Aboriginal people, including for medicine.
The use of timber panels introduces a natural material and the pattern motifs are suggestive of domestic decoration. The motifs are shape classifications for Australian native flowers, appearing on the glazing, internal works and playground panels.
The playground at the rear entry provided an opportunity to introduce colour and the motifs were developed with the help of local children. These images and motifs sit between the simplicity of the line drawing and the complexity of the computer-generated works and overall the complexity increases as you move into the building.

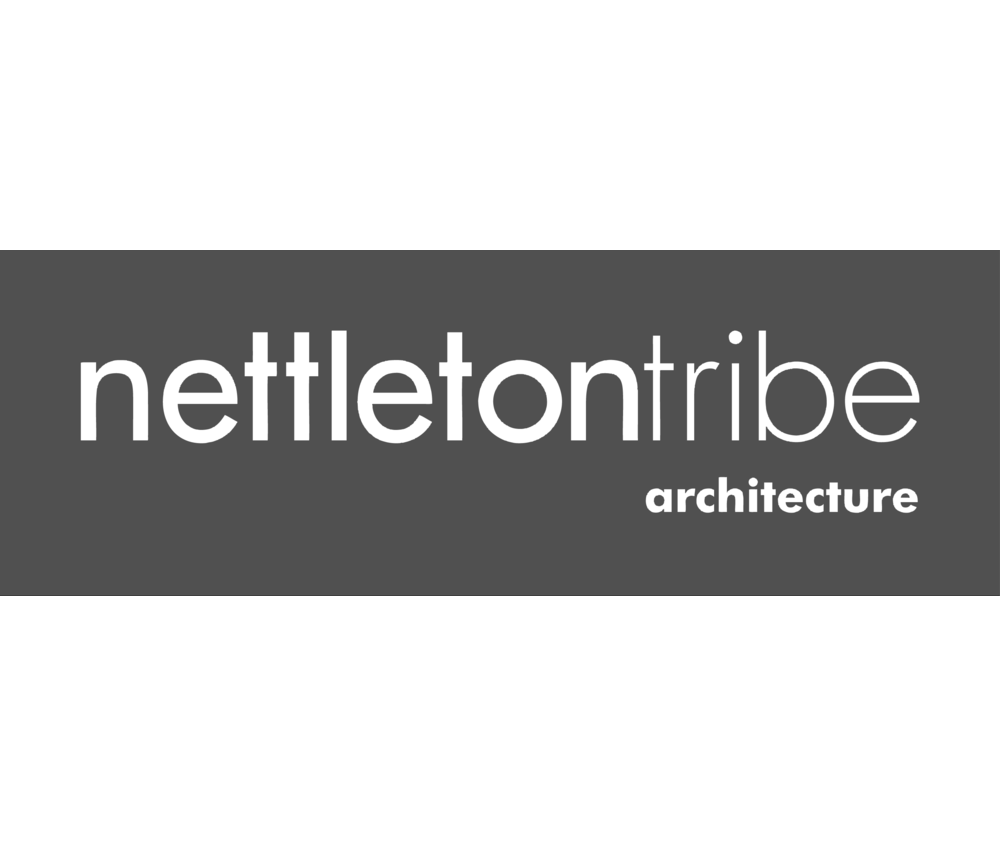
COLLECTION
ARCHITECTS


COLLECTION
ARCHITECTS
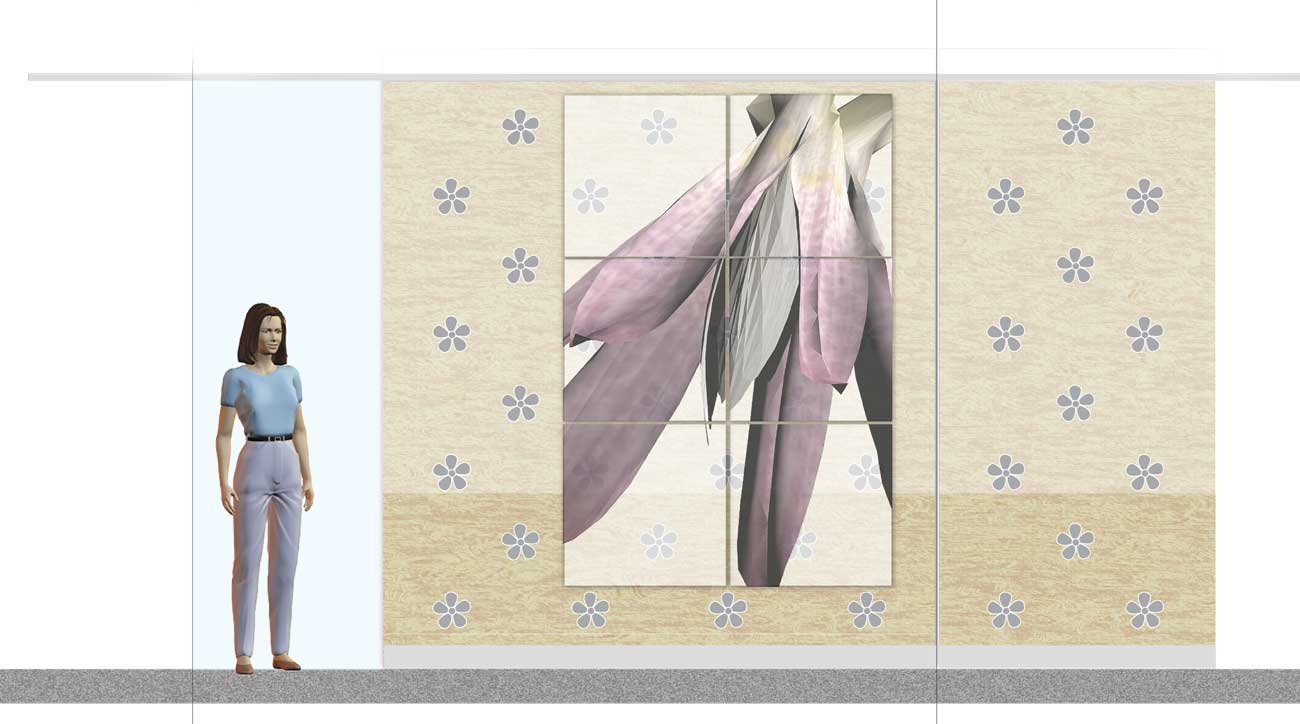
Concept design 1
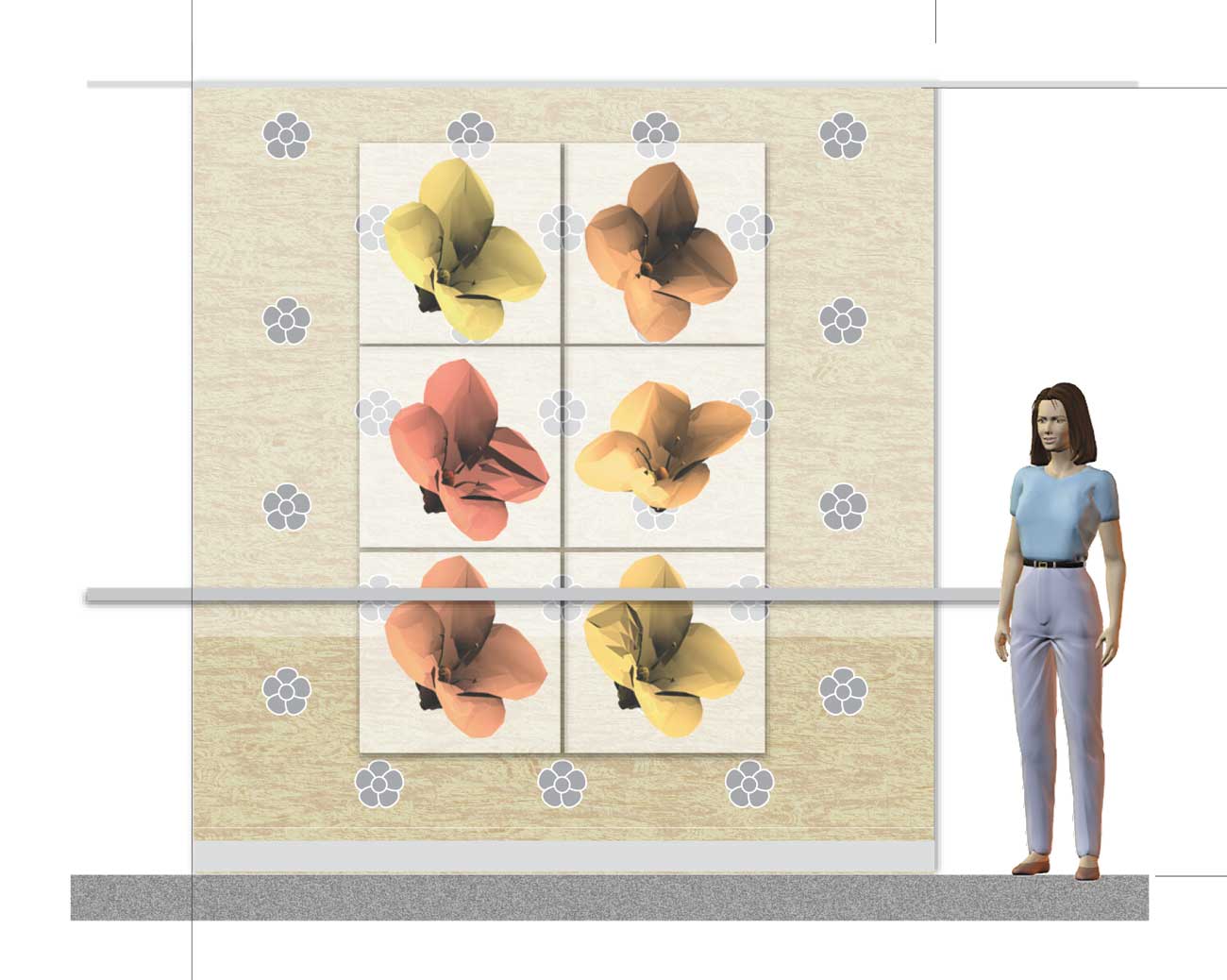
Concept design 2
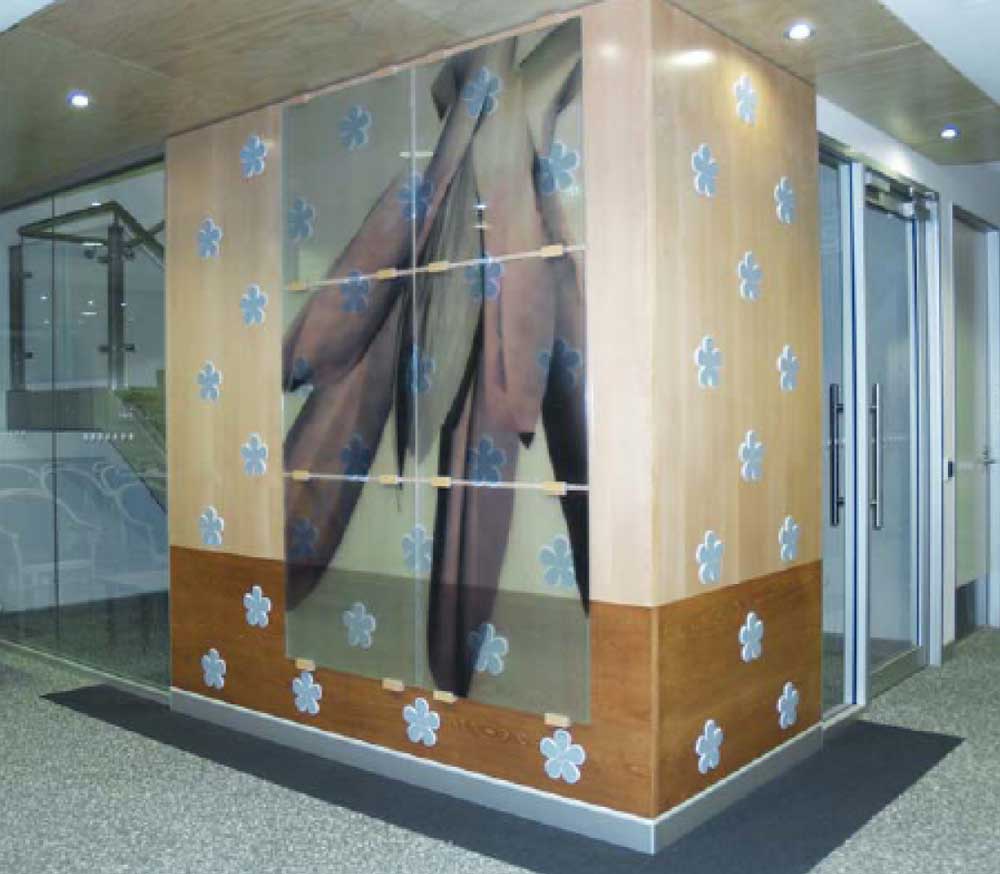
Front foyer artwork
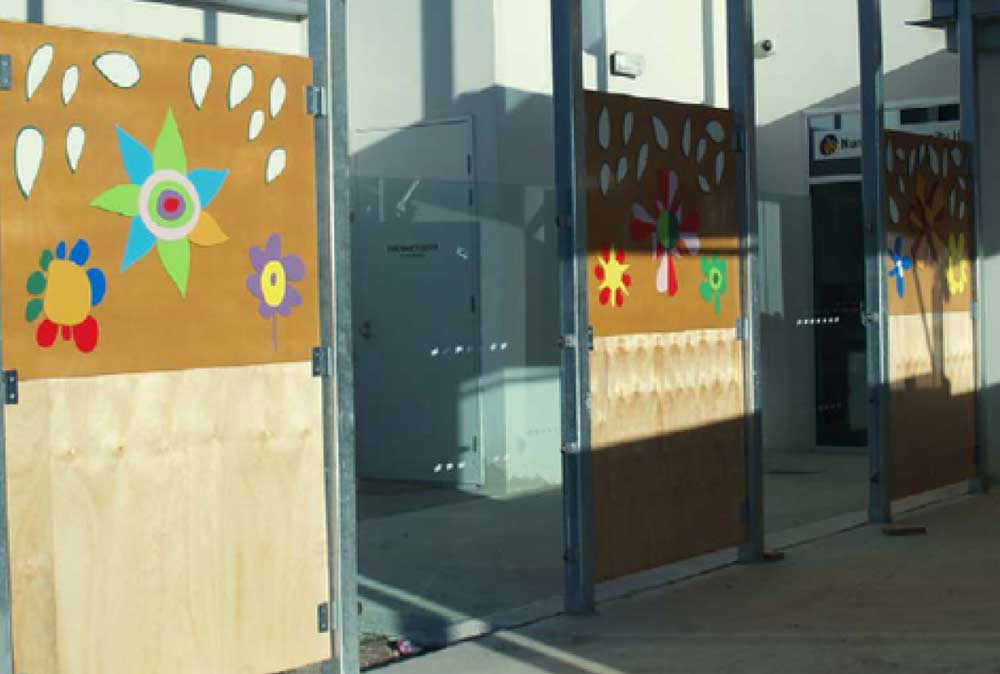
Playground panels -internal view during construction
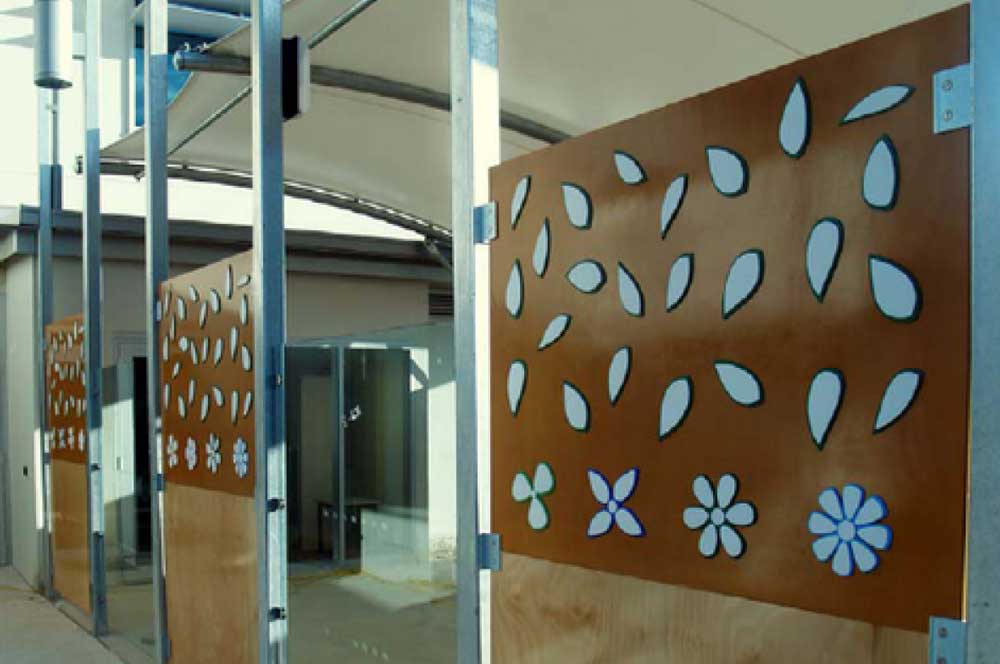
Playground panels - external view during construction

Concept design 1

Concept design 2

Front foyer artwork

Playground panels -internal view during construction

Playground panels - external view during construction
